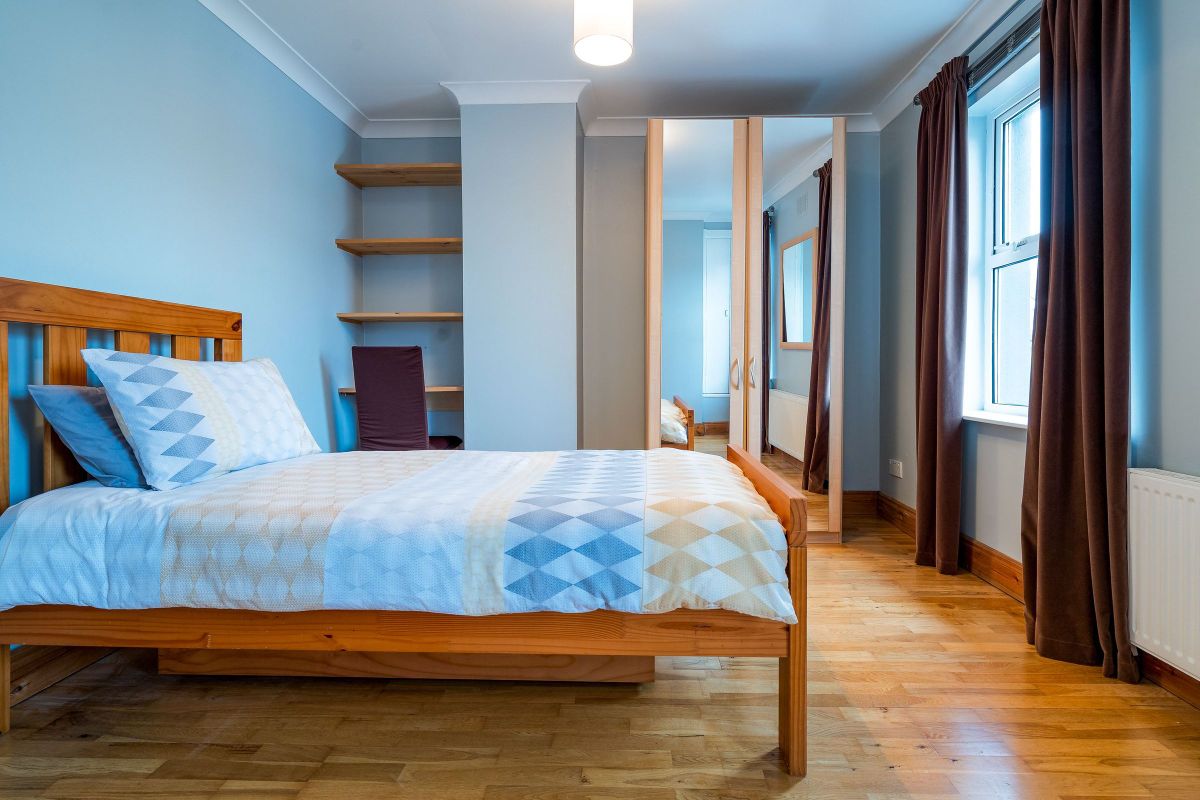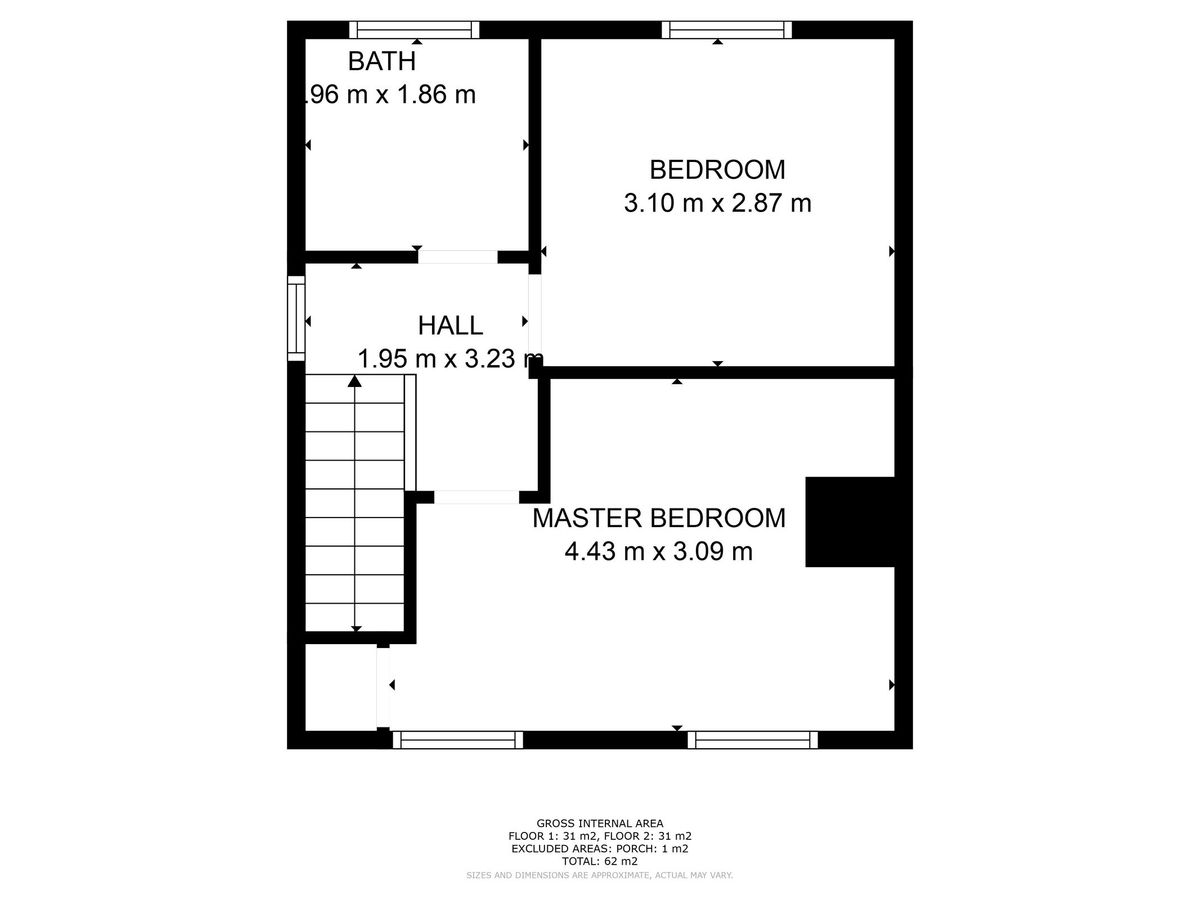Overview
Property Features
- Bedrooms
- Bathroom
- Ideal starter home
- Sem-detached
- PVC double glazed windows
- Parking
- Excellent investment opportunity - not rent capped
Property Summary
Aine McLoughlin of AML Property Services is excited to introduce No. 7 Parklyn to the market. This semi-detached house is situated in a convenient location within a small development in Blackpool Village.
It offers two bedrooms and is ideally situated within close proximity to various amenities, Additionally, it’s within walking distance of Blackpool Shopping Centre and Cork City, enhancing its appeal.
The ground floor of the property features a well-designed living room and a modern, bright, and spacious kitchen dining room. The kitchen is modern, with cupboards at eye and floor level. You’ll find double doors that open to the private back garden, which is fully paved and also provides side gate access for your convenience.
Moving to the upper level, you’ll discover two generously-sized double bedrooms. The main bedroom, located at the front of the house, includes a built-in wardrobe for your storage needs. Both bedrooms have attractive timber-style flooring, adding to the overall aesthetics of the space. The bathroom is fully tiled and equipped with an electric shower, ensuring a comfortable and functional space.
This property has the potential to serve as an excellent starter home for first-time buyers or as an investment property for those seeking rental income. It’s worth noting that, as of the current listing, the property is owner-occupied and not subject to rent caps, providing flexibility for potential buyers or investors. Furthermore, the property offers ample parking space for up to two cars, a practical feature for households with multiple vehicles.
Sitting room 5.16 X 3.12 M Carpet flooring Two blinds. Light fixture 2 X Double sockets
Dining area 2.49 x 2.83M Carpet floor Light fixture 2 x Double sockets
Kitchen 3.06 X 2.84 M Timber cupboards floor and eye level Light fixture 3 x double sockets Washing machine Oven Dryer Dishwasher
Outside Fully paved Outdoor electrical point Outside tap.
Upstairs – Bedroom 1 4.43 X 3.09 M Timber flooring Light fixture
Shower Room .96 X1.86 M WC Shower door Undersink vanity unit.
Bedroom 2 3.10 x 2.87 M Timber flooring 2 X Blinds Light fixture Attic Attic stairs.
For more details, to arrange viewings, or to discuss this property further, please contact Aine McLoughlin at AML Property Services.
*Disclaimer The above details are for guidance only and do not form part of any contract. They have been prepared with care but we are not responsible for any inaccuracies. All descriptions, dimensions, references to condition and necessary permission for use and occupation, and other details are given in good faith and are believed to be correct but any intending purchaser or tenant should not rely on them as statements or representations of fact but must satisfy himself / herself/themself by inspection or otherwise as to the correctness of each of them. In the event of any inconsistency between these particulars and the contract of sale, the latter shall prevail. The details are issued on the understanding that all negotiations on any property are conducted through this office
PSRA License No. 004192
Floorplan
Not found.
Location
arrange a viewing
Enter your details below to view this property. We will contact you to arrange the date/time.
register with us
Enter your details below to be notified when we have your ideal property








